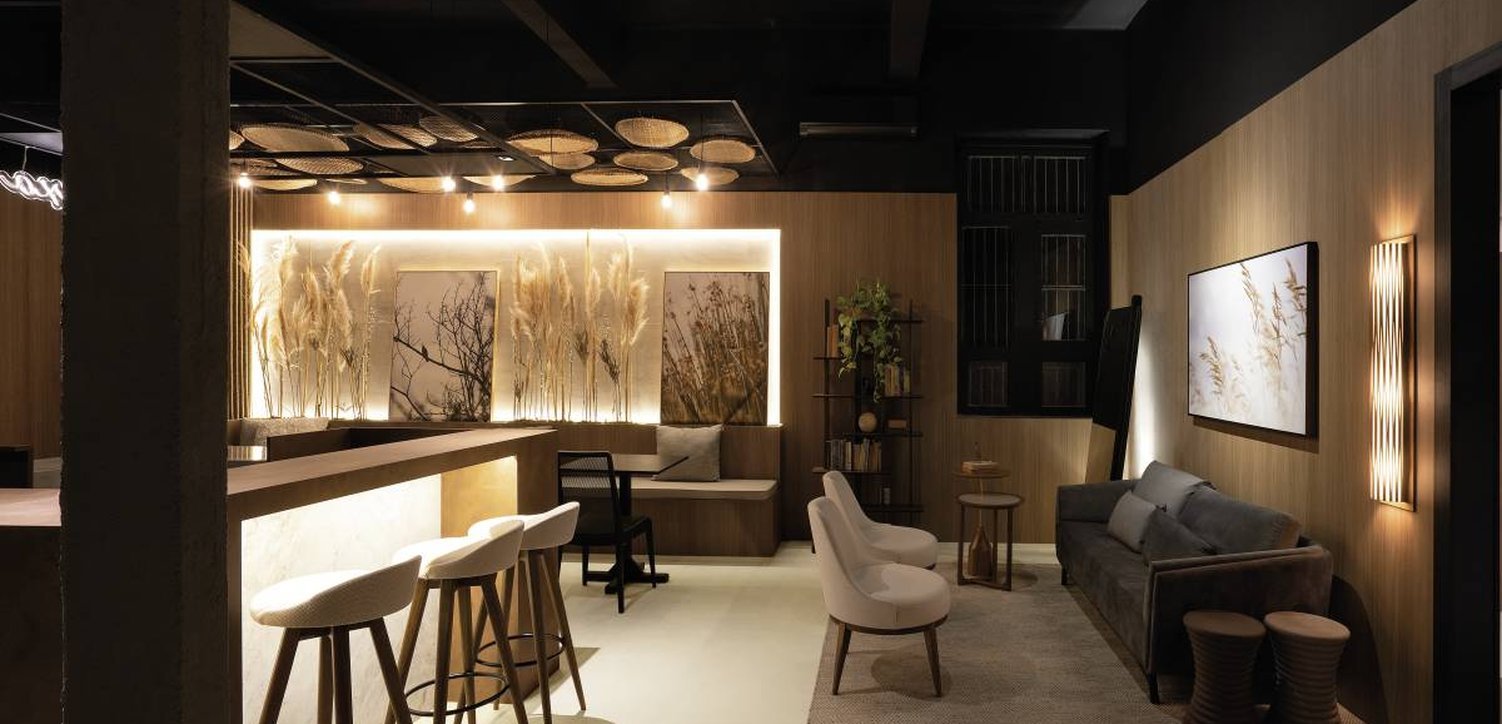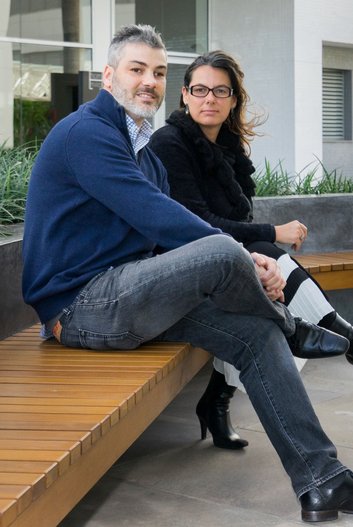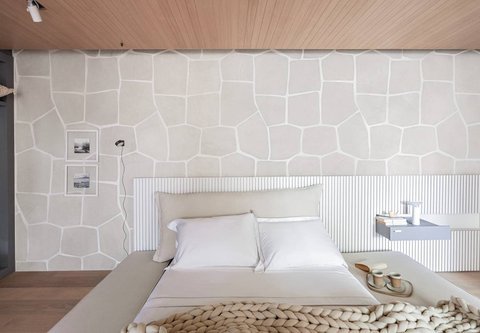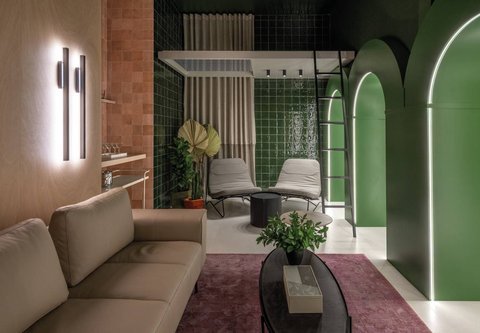The Sibemberg Pestana Architecture office comes from a recent merger between two companies that were already in the market for over 13 years.
The friendship between the partners was born in college and continues to this day.
Fábio (Sibemberg) has architecture in the family's DNA. He has been in his father's office since he started college. After a few years of graduation, he took over the office and with it, a broad portfolio of clients and experiences acquired over the last two decades, completing his professional training with a master's degree.
Luciana (Pestana) is an architect and has a postgraduate degree in lighting and interior design. She took several improvement courses in commercial architecture and office management. She opened her office soon after she graduated and since then, has accumulated in her portfolio a vast experience in the residential, commercial and corporate areas.
In 2020, after several work opportunities together, they decided to make the partnership official through the merger, making Sibemberg Pestana Arquitetura even more professional.
Profile photo:
Yuri Panichi
Links rápidos
Pesquisas recentes
Bistrô Arauco

CASACOR | RS 2021

The first environment is a conceptual space. In it, we reflected on the new times, connecting changes in habits such as valuing greenery, healthy eating, local farmers, family ties, creating home gardens and valuing our roots and memories.
This space works as a kind of foyer for the main hall. Starting with a green wall, which contrasts with the photos, and seedlings of spices, fruits, honey and flowers. The black floor, Ipanema Posto 7, reminds us of earth, being a space for appreciation, reflection and connection.
In the second environment we have the main hall, with the coffee kiosk, and, around it, a table and lounge area. The restaurant is welcoming and brings affectionate memories and comfort food that will remind us of the essence of things, leaving aside the superfluous. We prioritize natural coverings, we value Brazilian materials and elements such as straw, fiber, tapestry, dry leaves, etc.
The third environment is the boulevard of the showcase. In it, there is an outdoor bar with drinks and outdoor tables for contemplating the garden. The natural language is also present in the choices of bar finishes, furniture and rugs. The connection between nature and the city is present in between the lines of the conceptualization of our space.




