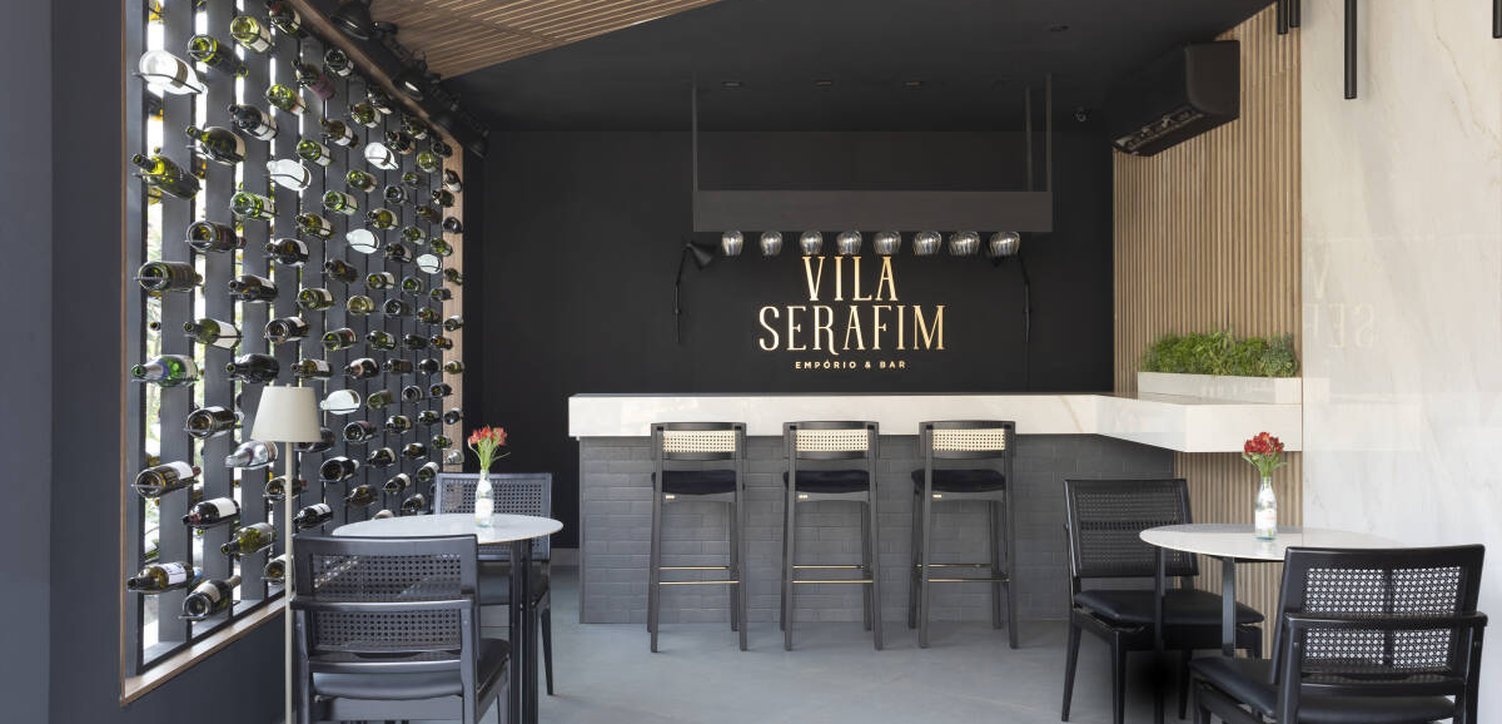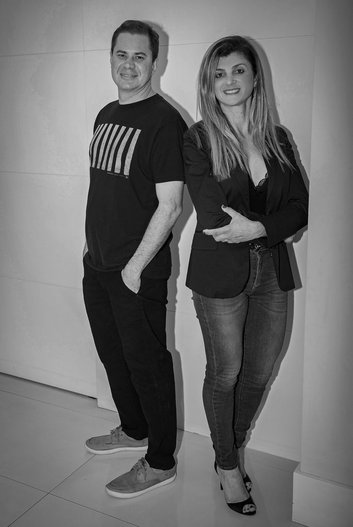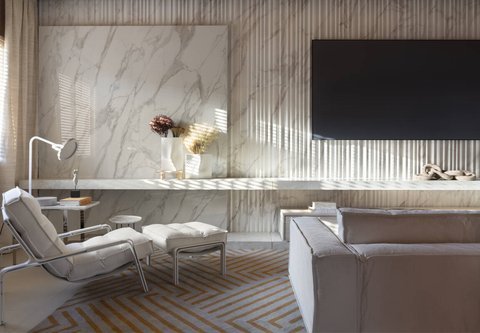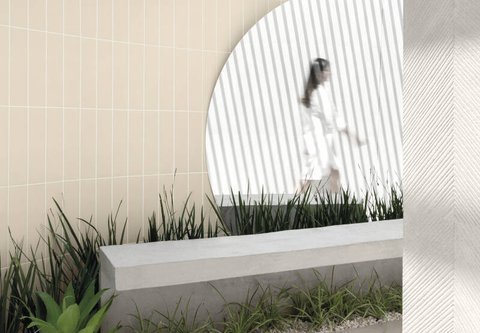Patrícia Makhoul has been working in the market for 25 years in the field of architecture, managing projects and interior design with residential and commercial projects, including buildings. She studies neuroarchitecture, that is, how the physical environment impacts people's well-being. She likes to monitor projects and always stay close to customers, customizing each project and meeting the needs and characteristics demanded.
@patimakhoul_
Gustavo Dias was born in São Paulo and soon moved to Ribeirão Preto, where he currently lives. He completed his degree at Faculty of Architecture at Centro Universitário Moura Lacerda, in 2005, and in 2014 completed the course in Lighting and Interior Design at IPOG. In 2010, he consolidated the architecture firm Gustavo Dias Arquitetura e Design, where he manages projects and develops commercial, residential, corporate and retail projects.
@gustavodiasarquitetura
Profile photo:
Fabricio Zerves e Wanderson Tillmann
Links rápidos
Pesquisas recentes
Wine Bar and Wine Bar Restroom

CASACOR Ribeirão Preto | SP 2021

The composition of this project reflected a lot of the personality of its creators, as it applies symmetry, and balance to the project, adding harmony, and creating sensory stimuli by using the five senses of neuroarchitecture.
The Wine Bar Restroom follows the same principles, exploring the poetry of curves that are typical of wine bottles. Unlike the bar, however, which is landscaped and open, the Restroom is more secluded and intimate, covered in a dark shade of gray.
The sliding door gives access to the bathroom cabin and reveals an environment of dense colors with the application of Ovni tiling, from Portobello's Atmosfera line, signed by the award-winning jewelry designer Antonio Bernardo. The Ovni tilling goes beyond the limits of the flat surface with the organic cutouts of its golden elements and is configured as a jewel, a piece of art that elevates architecture to a higher level of sophistication.




